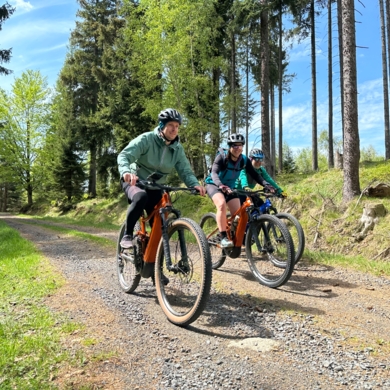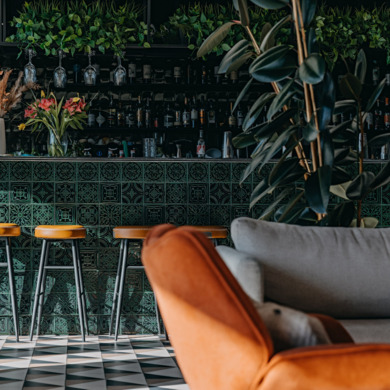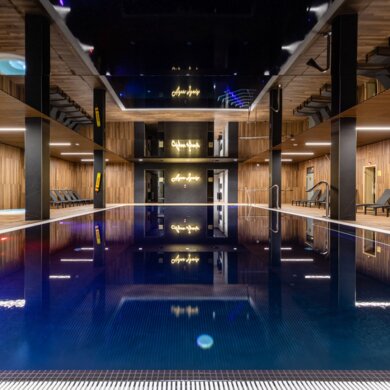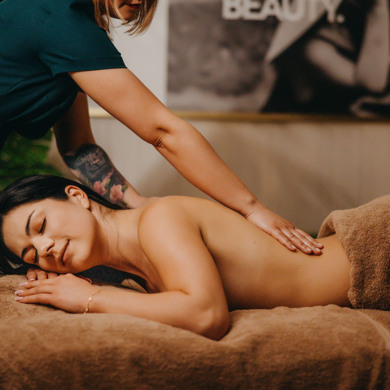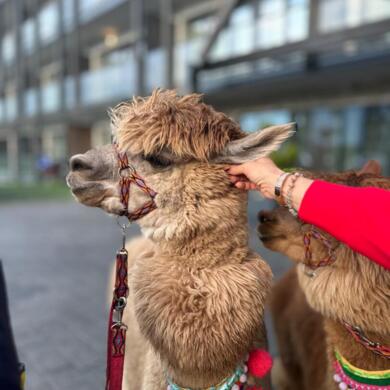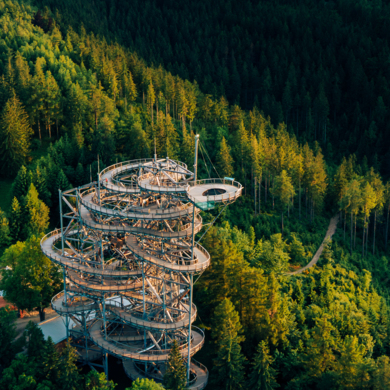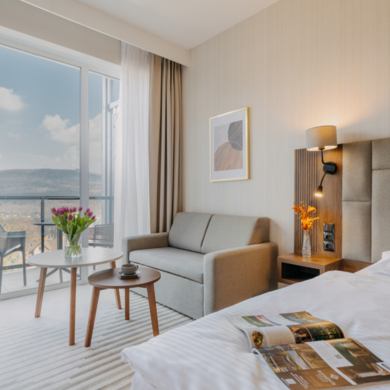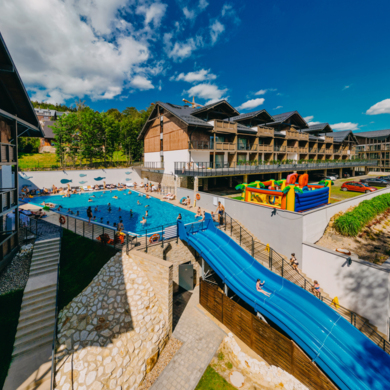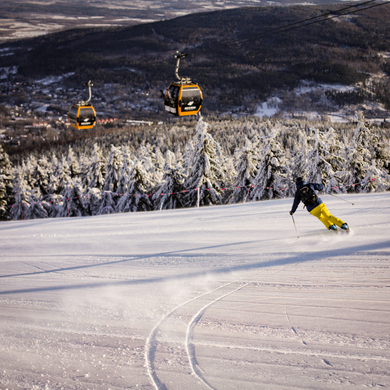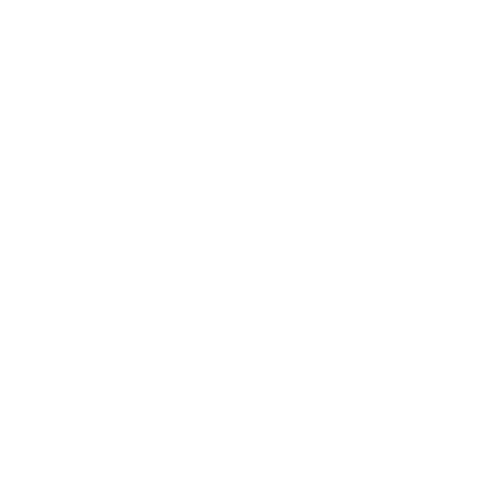Conference rooms in the mountains
At Elements Hotel&SPA in Świeradów-Zdrój you will find innovative conference rooms, one of which offers a view of the mountains. We specialize in organizing conferences, guaranteeing support from experienced specialists at every step. Our rooms are carefully designed to meet the needs of even the most demanding guests and provide a comfortable and inspiring environment for every event.
Conference center in the mountains
Each of our rooms is uniquely prepared to meet the needs of the most demanding business events. We offer the latest audiovisual technologies, including advanced sound and projection systems that guarantee crystal clear sound and clear images during presentations. Our rooms are also equipped with fast and reliable Internet connection and modern teleconferencing solutions.
Additionally, with the comfort of participants in mind, each conference room is equipped with ergonomic furniture, including comfortable chairs and spacious tables that can be freely configured depending on the needs and type of event. The room lighting is designed to provide optimal working conditions without tiring the participants' eyesight.
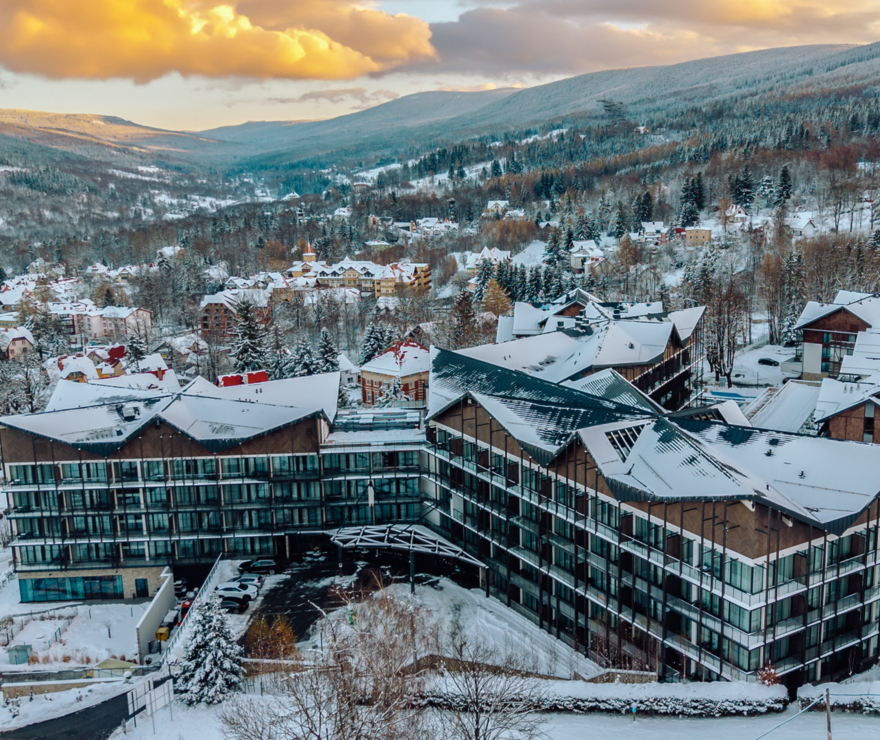
TERRA room
Area: 128 m2 | height: 2,6 m
SETTINGS:
- Theater: 65 people;
- School: 40 people;
- Horseshoe: 40 people;
- Common tables: 60 people;
- Banquet: 60 people.
EQUIPMENT: multimedia screen and projector, sound system, flipchart, air conditioning.
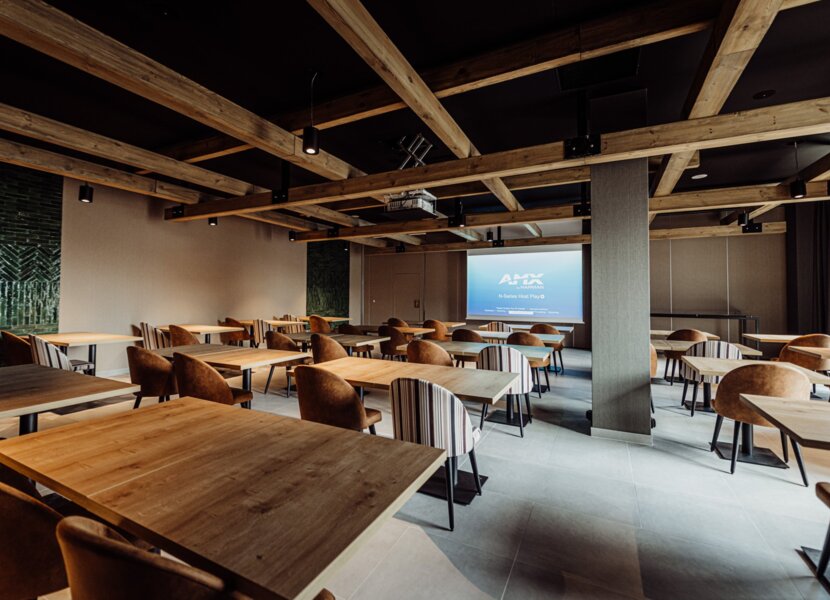
CAELUM room
Area: 201 m2 | height: 2,6 m
SETTINGS:
- Theater: 100 people;
- School: 56 people;
- Horseshoe: 60 people;
- Common tables: 80 people;
- Banquet: 80 people.
EQUIPMENT: multimedia screen and projector, sound system, flipchart, air conditioning.

UMBRA room
Area: 136 m2 | height: 3,3m
SETTINGS:
- Theater: 100 people;
- School: 80 people;
- Horseshoe: 30 people.
EQUIPMENT: multimedia screen and projector, sound system, flipchart, air conditioning.
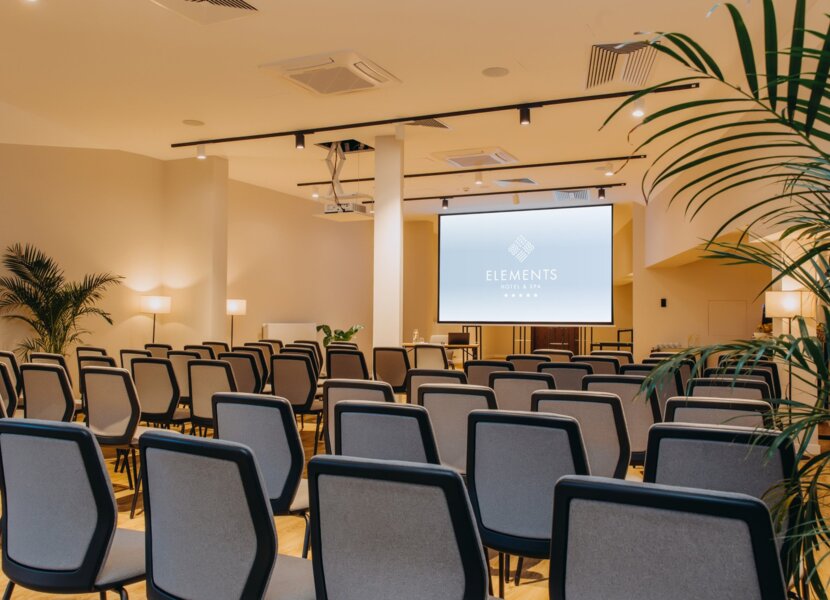
FOCUS room
Area: 141 m2 | height: 3,3 m
SETTINGS:
- Theater: 120 people;
- School: 100 people;
- Horseshoe: 40 people.
EQUIPMENT: multimedia screen and projector, sound system, flipchart, air conditioning.
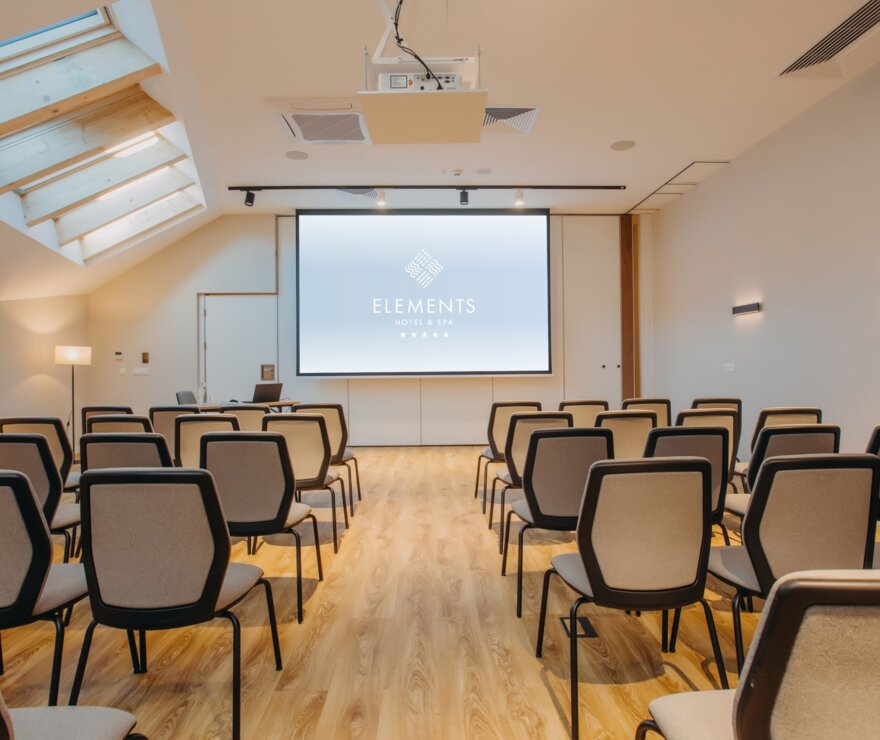
FOCUS + UMBRA Room
Area: 277 m2 | height: 3,3 m
SETTINGS:
- Theater: 250 people;
- School: 160 people;
- Horseshoe: 70 people;
- Common tables: 140 people;
- Banquet: 140 people.
EQUIPMENT: multimedia screen and projector, sound system, flipchart, air conditioning.
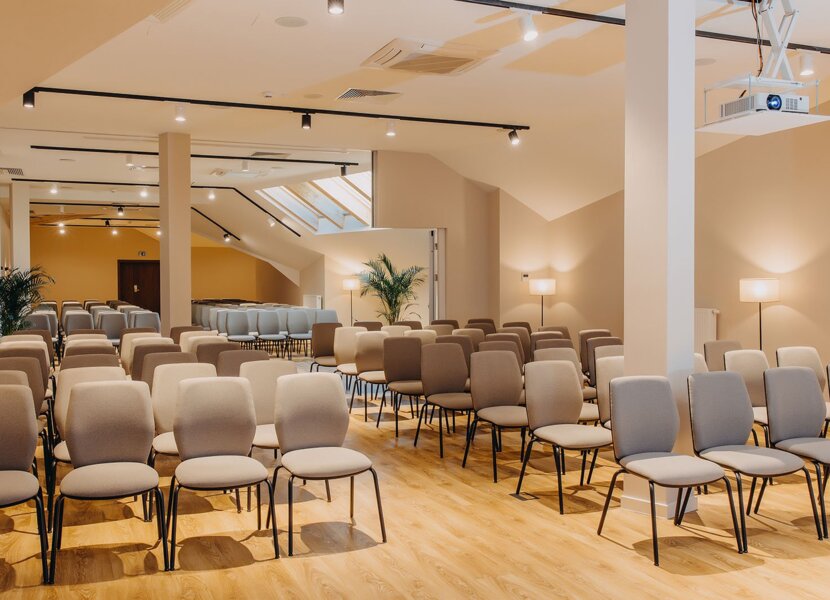
Meeting Room- COLLOQUIUM
Area: 19.7 m2
SETTINGS:
- One fixed conference table for 12 people.
EQUIPMENT: 8K TV, soundbar videoconferencing system, flipchart, air conditioning.
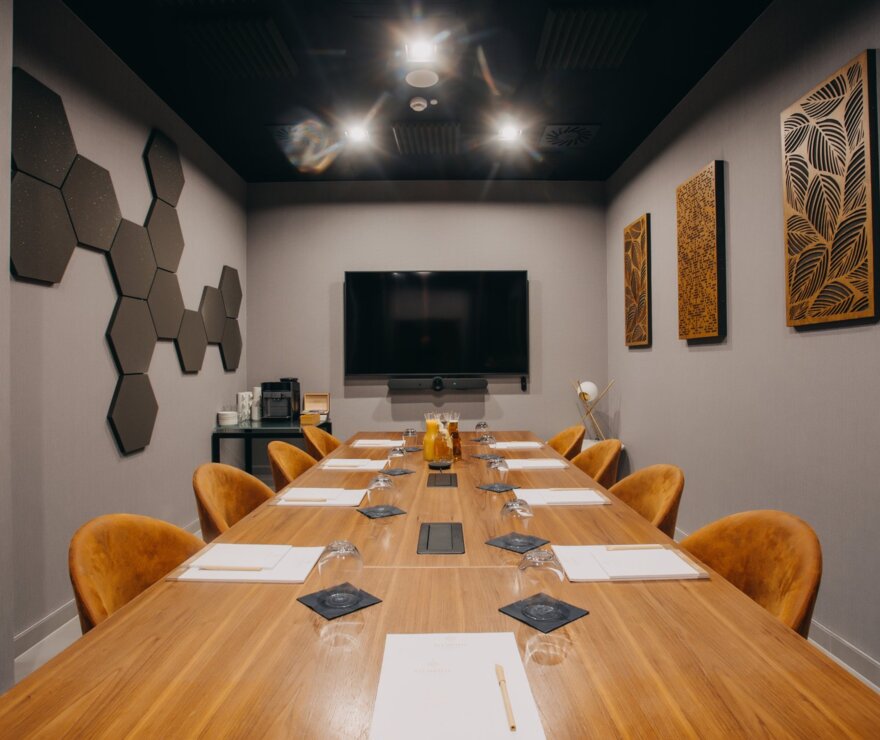
Conference room reservations
Our team will help you choose the right room for your event!
Contact us:
E-mail: sprzedaz@elements-hotel.pl
Phone: +48 696 348 277 | +48 604 628 925 | +48 600 303 309
Check out the most frequently asked questions
Do any of the rooms offer a mountain view?
Yes, one of the conference rooms offers a view of the picturesque peaks of the Jizera Mountains, which creates a unique atmosphere during business meetings.
What technical equipment does the hall offer?
The conference rooms are equipped with a screen and multimedia projector, sound system, flipchart, and air conditioning. Guests also have access to fast and stable internet and modern teleconferencing solutions.
Is it possible to combine a conference with relaxation in the wellness and spa area?
Yes. The hotel offers an extensive wellness and spa area, including swimming pools, a jacuzzi, a sauna complex, and a wide range of massages and relaxation treatments, allowing you to combine business with relaxation.
What attractions are available after business meetings?
Participants can use the Colloseum gym, relax in the wellness water springs, and discover the attractions of the Jizera Mountains, such as Sky Walk, Ski & Sun, a toboggan run, and numerous ski and bike trails.
Does the hotel offer catering facilities for business groups?
Yes. The hotel restaurant serves dishes based on fresh, local ingredients. Rich breakfasts, coffee breaks, lunches, gala dinners, and outdoor dining options, such as barbecues or picnics, are available.
Where is Elements Hotel & Spa located?
The hotel is located in picturesque Świeradów-Zdrój, surrounded by the Jizera Mountains, which guarantees a unique setting for both business meetings and relaxation.



















